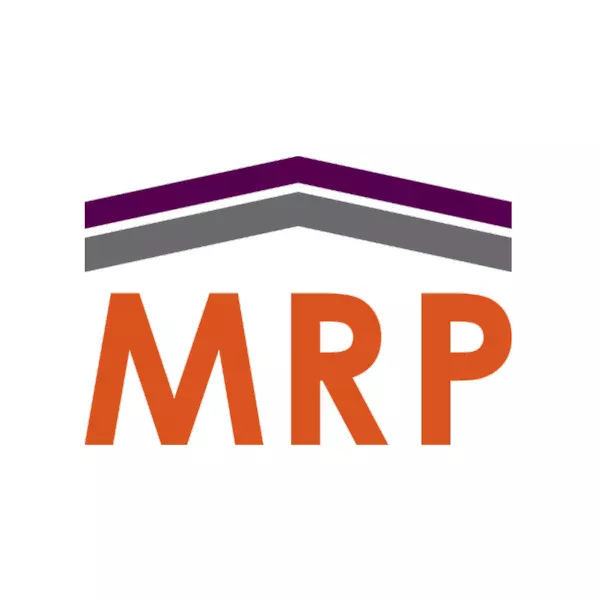For more information regarding the value of a property, please contact us for a free consultation.
5622 Jessica Lane Powell, OH 43065
Want to know what your home might be worth? Contact us for a FREE valuation!

Our team is ready to help you sell your home for the highest possible price ASAP
Key Details
Sold Price $448,900
Property Type Condo
Sub Type Condominium
Listing Status Sold
Purchase Type For Sale
Square Footage 1,882 sqft
Price per Sqft $238
Subdivision Retreat At Woodcrest Crossing
MLS Listing ID 222042247
Style Ranch
Bedrooms 2
Full Baths 2
HOA Fees $230/mo
Year Built 2021
Annual Tax Amount $10,971
Property Sub-Type Condominium
Property Description
Why build?? When today- you can be the proud owner of this better than new luxury ranch style condo/$4000 buyer cc paid at closing!Open floor plan w/ HGTV details &design, split floor plan, huge great room & elongated kitchen island w/ abundance of cabinets. Decorator backsplash & upgraded lighting fixtures added after purchase. Relax on your long stretch of screened patio -furniture stays or 12 x 10 paver patio -added after purchase. Convenient laundry room/mud room. Area for desk between laundry & garage for work or play. Primary suite w/ luxury bath w/ dual vanity sink & walk in shower. Low maintenance, Grass cutting & snow removal included in HOA. Convenient location, community pool, pickle ball courts & walking trails. Quick access to downtown Powell. Blinds also convey & washer/dryer
Location
State OH
County Delaware
Community Retreat At Woodcrest Crossing
Rooms
Other Rooms 1st Floor Primary Suite, Dining Room, Eat Space/Kit, Great Room
Dining Room Yes
Interior
Heating Forced Air
Cooling Central Air
Fireplaces Type Direct Vent, Gas Log
Equipment No
Laundry 1st Floor Laundry
Exterior
Parking Features Garage Door Opener, Attached Garage
Garage Spaces 2.0
Garage Description 2.0
Schools
High Schools Olentangy Lsd 2104 Del Co.
School District Olentangy Lsd 2104 Del Co.
Read Less
GET MORE INFORMATION

- Homes For Sale in Columbus, OH
- Homes For Sale in Reynoldsburg, OH
- Homes For Sale in Westerville, OH
- Homes For Sale in Gahanna, OH
- Homes For Sale in Worthington, OH
- Homes For Sale in New Albany, OH
- Homes For Sale in Johnstown, OH
- Homes For Sale in Alexandria, OH
- Homes For Sale in Utica, OH
- Homes For Sale in Pataskala, OH
- Homes For Sale in Etna, OH
- Homes For Sale in Pickerington, OH
- Homes For Sale in Groveport, OH



