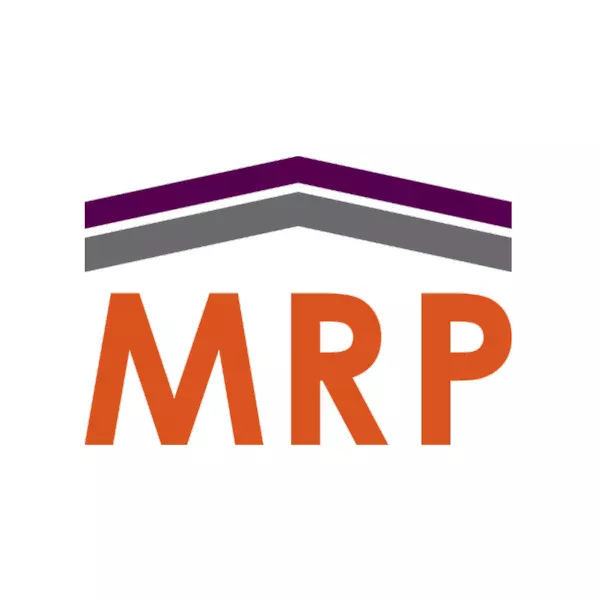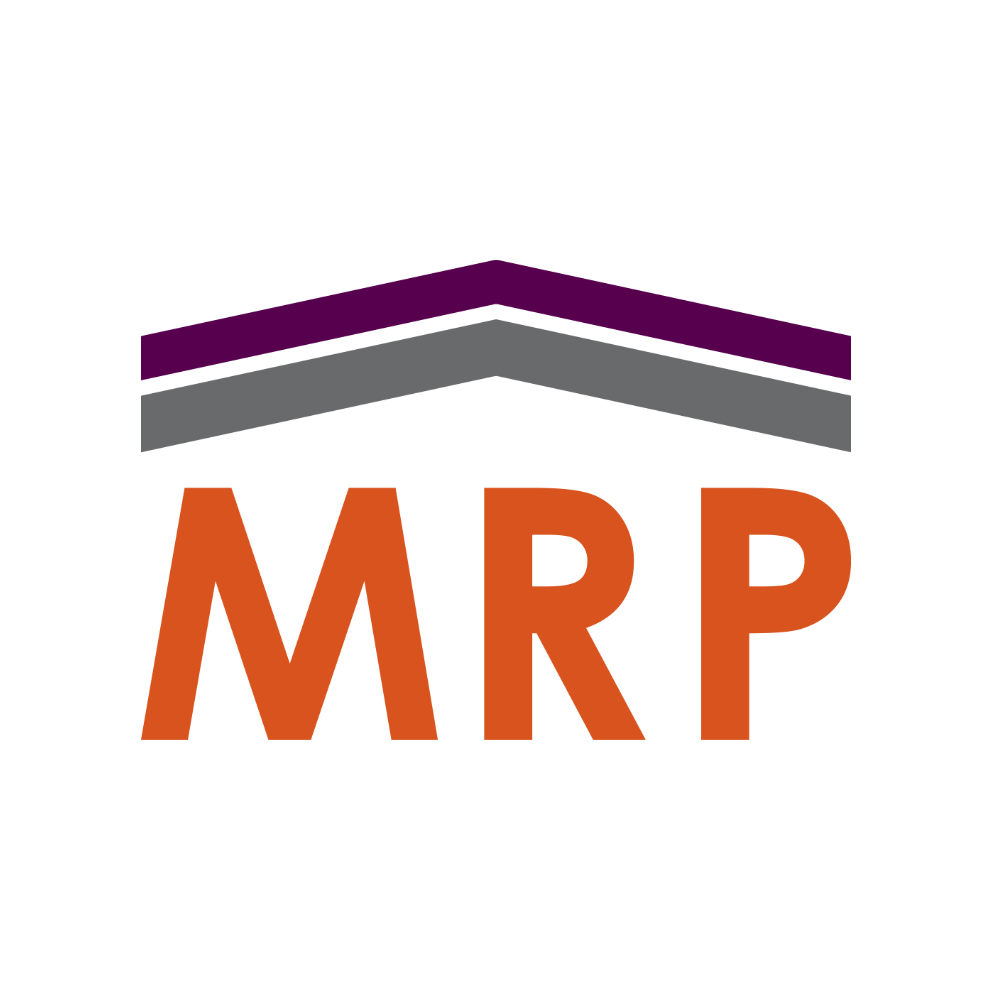496 Garden Gate Lane Lewis Center, OH 43035

UPDATED:
Key Details
Property Type Condo
Sub Type Condominium
Listing Status Coming Soon
Purchase Type For Sale
Subdivision Courtyards/The Ravines Condo
MLS Listing ID 225034559
Style Cape Cod
Bedrooms 3
Full Baths 3
HOA Fees $240/mo
HOA Y/N Yes
Year Built 2022
Annual Tax Amount $9,513
Lot Size 0.280 Acres
Lot Dimensions 0.28
Property Sub-Type Condominium
Source Columbus and Central Ohio Regional MLS
Property Description
Welcome to this stunning 1.5-story condo nestled in the highly sought-after Courtyards at the Ravines community. Built in 2022 and offering an impressive 2,731 sq/ft of thoughtfully designed living space, this home blends contemporary comfort with functional versatility.
The main level showcases an open-concept layout that seamlessly connects the gourmet kitchen, dining area, and spacious living room—ideal for both entertaining and everyday living. A dedicated home office adds convenience for remote work or personal projects. The luxurious primary suite features direct access to a private outdoor patio, where a relaxing hot tub awaits.
Upstairs, the half-story provides a perfect private retreat, complete with a second living space, an additional bedroom, and a full bathroom—ideal for guests, in-laws, or a teen suite.
Outdoors, enjoy a fenced-in side yard and low-maintenance landscaping that create the perfect balance of privacy and community living.
With 3 bedrooms, 3 full bathrooms, and refined finishes throughout, this home delivers modern luxury and everyday comfort in one of the area's premier condo communities.
Location
State OH
County Delaware
Community Courtyards/The Ravines Condo
Area 0.28
Direction Head north on US-23 N toward Exit 101B Use the left 2 lanes to turn slightly left onto US-23 Turn right onto Lewis Center Rd Turn right onto Daybreak Dr Turn left at the 1st cross street onto Garden Gate Ln Destination will be on the right Sign in the Window
Rooms
Other Rooms 1st Floor Primary Suite, Den/Home Office - Non Bsmt, Dining Room, Eat Space/Kit, Living Room
Dining Room Yes
Interior
Heating Forced Air
Cooling Central Air
Equipment No
Laundry 1st Floor Laundry
Exterior
Exterior Feature Hot Tub
Parking Features Garage Door Opener, Attached Garage
Garage Spaces 2.0
Garage Description 2.0
Pool Inground Pool
Total Parking Spaces 2
Garage Yes
Building
Level or Stories One and One Half
Schools
High Schools Olentangy Lsd 2104 Del Co.
School District Olentangy Lsd 2104 Del Co.
Others
Tax ID 318-220-04-008-550
Acceptable Financing VA, FHA, Conventional
Listing Terms VA, FHA, Conventional
GET MORE INFORMATION

- Homes For Sale in Columbus, OH
- Homes For Sale in Reynoldsburg, OH
- Homes For Sale in Westerville, OH
- Homes For Sale in Gahanna, OH
- Homes For Sale in Worthington, OH
- Homes For Sale in New Albany, OH
- Homes For Sale in Johnstown, OH
- Homes For Sale in Alexandria, OH
- Homes For Sale in Utica, OH
- Homes For Sale in Pataskala, OH
- Homes For Sale in Etna, OH
- Homes For Sale in Pickerington, OH
- Homes For Sale in Groveport, OH

