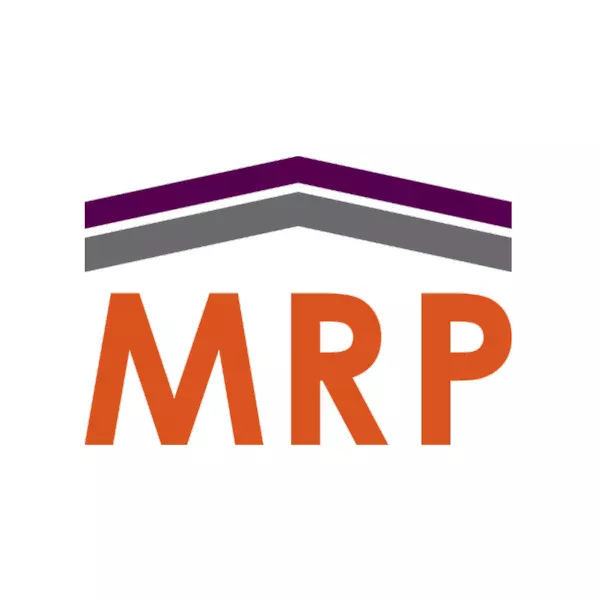9529 Wayne Brown Drive Powell, OH 43065

UPDATED:
Key Details
Property Type Single Family Home, Vacant Land
Sub Type Single Family Residence
Listing Status Active
Purchase Type For Sale
Square Footage 2,309 sqft
Price per Sqft $238
Subdivision Big Bear Farms
MLS Listing ID 225034663
Style Traditional
Bedrooms 4
Full Baths 2
HOA Fees $465/ann
HOA Y/N Yes
Year Built 1997
Annual Tax Amount $7,732
Lot Size 10,454 Sqft
Lot Dimensions 0.24
Property Sub-Type Single Family Residence
Source Columbus and Central Ohio Regional MLS
Property Description
Welcome to this beautifully maintained 4-bedroom, 2.5-bath home in the highly desirable Big Bear Farms Community within Olentangy Schools! Step inside to find soaring cathedral ceilings and expansive windows filling the living and den areas with natural light. The kitchen features stainless steel Bosch appliances, a gas range, granite countertops, a center island, and hardwood floors, all open to a spacious family room with floor-to-ceiling windows and a cozy gas fireplace. Upstairs, retreat to the generous owner's suite complete with a deluxe bath and walk-in closet. Three additional bedrooms offer plenty of flexibility for family, guests, or office space. The finished lower level provides great additional space for recreation or entertainment. Step outside to relax on the Trex deck overlooking a private, tree-lined backyard with green space behind—perfect for peaceful evenings or weekend gatherings. Enjoy the convenience of a programmable sprinkler system for effortless lawn care. Located just minutes from downtown Powell, dining, and boutiques, plus close to the Columbus Zoo, Zoombezi Bay, and Safari Golf Club. Homegard warranty transfers to the buyer at closing for added peace of mind.
Location
State OH
County Delaware
Community Big Bear Farms
Area 0.24
Direction Sawmill Rd, West on Big Bear Ave to South on Wayne Brown Dr
Rooms
Other Rooms Den/Home Office - Non Bsmt, Dining Room, Eat Space/Kit, Family Rm/Non Bsmt, Living Room, Rec Rm/Bsmt
Basement Crawl Space, Partial
Dining Room Yes
Interior
Heating Forced Air
Cooling Central Air
Fireplaces Type One, Gas Log
Equipment Yes
Fireplace Yes
Laundry 1st Floor Laundry
Exterior
Parking Features Attached Garage
Garage Spaces 2.0
Garage Description 2.0
Total Parking Spaces 2
Garage Yes
Building
Level or Stories Two
Schools
High Schools Olentangy Lsd 2104 Del Co.
School District Olentangy Lsd 2104 Del Co.
Others
Tax ID 319-315-03-028-000
Acceptable Financing VA, FHA, Conventional
Listing Terms VA, FHA, Conventional
GET MORE INFORMATION

- Homes For Sale in Columbus, OH
- Homes For Sale in Reynoldsburg, OH
- Homes For Sale in Westerville, OH
- Homes For Sale in Gahanna, OH
- Homes For Sale in Worthington, OH
- Homes For Sale in New Albany, OH
- Homes For Sale in Johnstown, OH
- Homes For Sale in Alexandria, OH
- Homes For Sale in Utica, OH
- Homes For Sale in Pataskala, OH
- Homes For Sale in Etna, OH
- Homes For Sale in Pickerington, OH
- Homes For Sale in Groveport, OH



