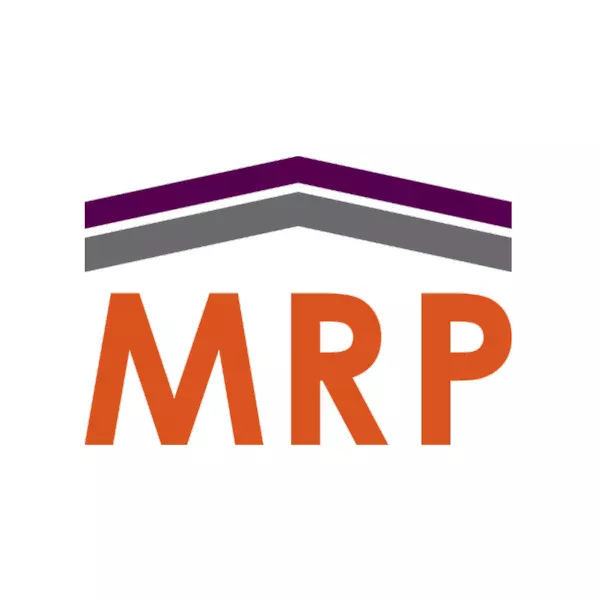6079 Ludwig Street Powell, OH 43065

UPDATED:
Key Details
Property Type Condo
Sub Type Condominium
Listing Status Coming Soon
Purchase Type For Sale
Square Footage 1,884 sqft
Price per Sqft $286
Subdivision Courtyards On Hyatts
MLS Listing ID 225041026
Style Craftsman
Bedrooms 3
Full Baths 3
HOA Fees $328/mo
HOA Y/N Yes
Year Built 2021
Annual Tax Amount $8,528
Lot Size 10,890 Sqft
Lot Dimensions 0.25
Property Sub-Type Condominium
Source Columbus and Central Ohio Regional MLS
Property Description
This Epcon built home offers an open floor plan with tons of natural light and upgrades throughout. The kitchen features staggered white cabinetry with granite counter tops, tile back splash, newer Whirlpool appliances (2024), a large island with single bowl sink, pendant lighting & a large pantry. The spacious living room has a 32' gas log fireplace with mantel & tech tube for wall mounted television, Mohawk luxury plank flooring, large windows with views of the back yard, and a patio door leading to the fenced courtyard. Also conveniently located on the first floor you will find the primary bedroom and a guest bedroom, which can be used as a den or home office, 2 full bathrooms and a laundry room with built in cabinetry and storage. Upstairs you will discover a large bonus room/flex space, another bedroom & full bathroom and even more storage. Other features in this home include a full view storm door, upgraded trim package throughout, upgraded lighting, custom window treatments, upgraded carpeting & pad in bedrooms, large walk in closets, added storage in closets, pantry and garage, an expanded courtyard for additional outdoor living space and a 2.5 car attached garage.
Community amenities include a large clubhouse with gathering room, fitness room, swimming pool, pickle ball and bocce ball courts - enjoy a low maintenance lifestyle in a very active community located close to downtown Powell with great shopping and restaurants.
Possession can be at closing!
Location
State OH
County Delaware
Community Courtyards On Hyatts
Area 0.25
Direction Follow GPS to community
Rooms
Other Rooms 1st Floor Primary Suite, Bonus Room, Dining Room, Eat Space/Kit, Living Room
Dining Room Yes
Interior
Heating Forced Air
Cooling Central Air
Fireplaces Type One, Direct Vent, Gas Log
Equipment No
Fireplace Yes
Laundry 1st Floor Laundry
Exterior
Parking Features Garage Door Opener, Attached Garage
Garage Spaces 2.0
Garage Description 2.0
Total Parking Spaces 2
Garage Yes
Building
Level or Stories One and One Half
Schools
High Schools Olentangy Lsd 2104 Del Co.
School District Olentangy Lsd 2104 Del Co.
Others
Tax ID 419-340-02-019-512
Acceptable Financing VA, FHA, Conventional
Listing Terms VA, FHA, Conventional
Virtual Tour https://buckeye-virtual-images.aryeo.com/videos/019a2ac5-4485-721e-95d8-2bdfd24fa534
GET MORE INFORMATION

- Homes For Sale in Columbus, OH
- Homes For Sale in Reynoldsburg, OH
- Homes For Sale in Westerville, OH
- Homes For Sale in Gahanna, OH
- Homes For Sale in Worthington, OH
- Homes For Sale in New Albany, OH
- Homes For Sale in Johnstown, OH
- Homes For Sale in Alexandria, OH
- Homes For Sale in Utica, OH
- Homes For Sale in Pataskala, OH
- Homes For Sale in Etna, OH
- Homes For Sale in Pickerington, OH
- Homes For Sale in Groveport, OH



