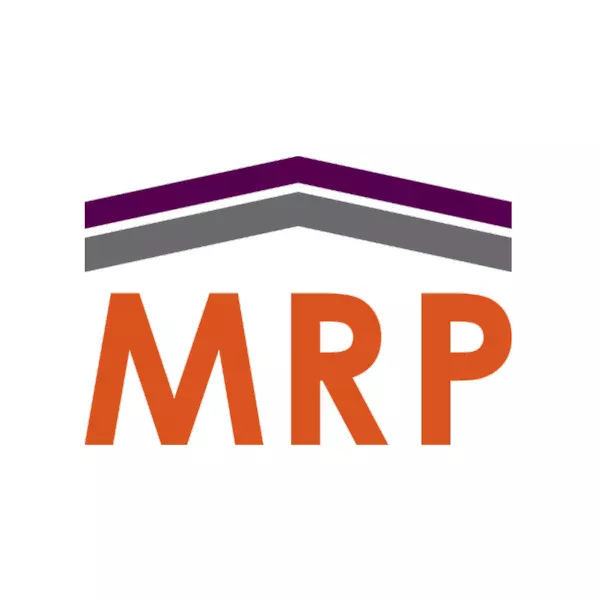3694 Waverly Place Drive Lewis Center, OH 43035

UPDATED:
Key Details
Property Type Single Family Home, Vacant Land
Sub Type Single Family Residence
Listing Status Coming Soon
Purchase Type For Sale
Square Footage 3,010 sqft
Price per Sqft $249
Subdivision Waverly Place
MLS Listing ID 225041177
Style Modern
Bedrooms 4
Full Baths 3
HOA Y/N Yes
Year Built 1996
Annual Tax Amount $12,384
Lot Size 0.380 Acres
Lot Dimensions 0.38
Property Sub-Type Single Family Residence
Source Columbus and Central Ohio Regional MLS
Property Description
Location
State OH
County Delaware
Community Waverly Place
Area 0.38
Direction Take Gemini Pl exit on 71, take L onto E Powell Rd, a R on Bale Kenyon Rd, then a L on Waverly Pl Dr, home will be on L.
Rooms
Other Rooms 1st Floor Primary Suite, Dining Room, Eat Space/Kit, Great Room, Living Room, Rec Rm/Bsmt
Basement Walk-Out Access, Full
Dining Room Yes
Interior
Interior Features Central Vacuum
Heating Forced Air
Cooling Central Air
Fireplaces Type One, Gas Log
Equipment Yes
Fireplace Yes
Laundry 1st Floor Laundry
Exterior
Exterior Feature Balcony
Parking Features Garage Door Opener, Attached Garage
Garage Spaces 3.0
Garage Description 3.0
Total Parking Spaces 3
Garage Yes
Building
Lot Description Ravine Lot, Wooded
Level or Stories Two
Schools
High Schools Olentangy Lsd 2104 Del Co.
School District Olentangy Lsd 2104 Del Co.
Others
Tax ID 318-413-03-010-000
Acceptable Financing VA, FHA, Conventional
Listing Terms VA, FHA, Conventional
Virtual Tour https://youtube.com/shorts/7SEgZs-5X-I?feature=share
GET MORE INFORMATION

- Homes For Sale in Columbus, OH
- Homes For Sale in Reynoldsburg, OH
- Homes For Sale in Westerville, OH
- Homes For Sale in Gahanna, OH
- Homes For Sale in Worthington, OH
- Homes For Sale in New Albany, OH
- Homes For Sale in Johnstown, OH
- Homes For Sale in Alexandria, OH
- Homes For Sale in Utica, OH
- Homes For Sale in Pataskala, OH
- Homes For Sale in Etna, OH
- Homes For Sale in Pickerington, OH
- Homes For Sale in Groveport, OH



